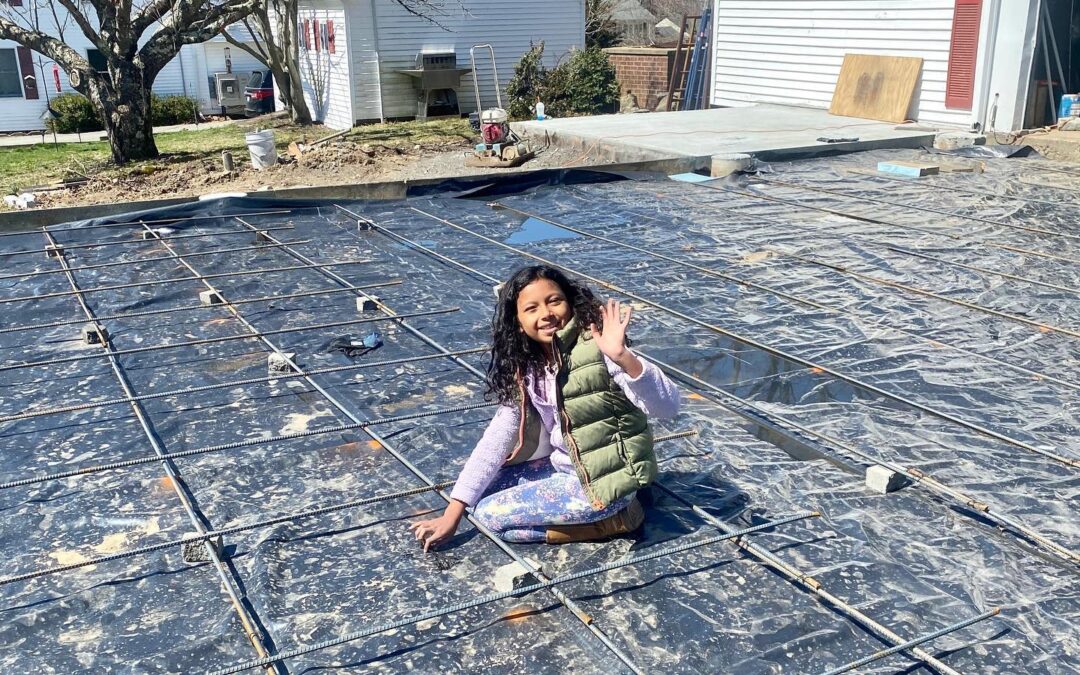Choosing the Right Foundation Design for YOUR best Building.
Metal building systems (MBS) have become a staple in low-rise construction across the US, offering cost-effective and versatile solutions for warehouses, sheds, and commercial structures. However, beneath the sleek exterior of these buildings lies a crucial component that often goes unnoticed: the foundation. Building a sturdy foundation for metal structures isn’t as straightforward as it may seem, with unique challenges such as weight issues, weird forces, guesswork in design, timing problems, and the need to optimize for the specific building design. In this blog, we’ll explore the complexities of foundation design for metal buildings and discuss the various solutions available to ensure stability and resilience against external forces.
Understanding the Challenges:
Weight Issues and Weird Forces
Metal buildings are lightweight compared to traditional structures, which poses challenges during strong winds as they can potentially lift off the ground if the foundations aren’t robust enough. Additionally, the frames used in metal buildings exert sideways pressure on the foundations, especially when faced with wind forces, requiring specialized design considerations.
Guesswork in Design and Timing Problems
Designing foundations for metal buildings can be tricky due to variations in the pressure exerted by different building components. Engineers often face uncertainty when determining the appropriate level of support, leading to either over-engineered or under-supported foundations. Furthermore, deciding on the building before finalizing the foundation design can result in timing issues and compromise the integrity of the overall structure.
Example Anecdote: The challenges of foundation design become evident when considering the reactions from a Rigid Frame design. While this design may optimize for the building steel, and lower upfront costs, it can pose difficulties for the foundation design due to extreme kick-out forces exceeding the allowable limits for hairpins in the slab. Similar issues arose with a large industrial building project, resulting in costly foundations with grade beam column ties to manage these forces. However, the Hybrid Truss Building design’s use of trusses, which are typically deeper and more rigid themselves, significantly reduces kick-out forces in foundations compared to traditional plate beam frames.
Choosing the Right Foundation Design:
Contractors often overlook the fact that metal building companies may lighten their frames but offset those savings back into the foundation. However, by understanding the unique challenges posed by metal building construction and selecting appropriate foundation solutions, builders can ensure that their structures remain steadfast and resilient for years to come. With careful planning and consideration, the foundation becomes the solid ground upon which the success of metal building projects is built.
Some options to consider:
Tie Rods and Hairpins with Slab Ties
These solutions provide inexpensive options for reinforcing foundations by connecting columns underground or using reinforced parts of the floor to resist sideways pressure. While cost-effective, they may lack the reliability needed for long-term stability.
Moment-Resisting Foundations and Slabs with Haunch
For maximum strength and stability, moment-resisting foundations and slabs with haunches act as barriers against tipping forces, ensuring the building remains secure even in adverse weather conditions. However, these solutions may come with a higher price tag and require careful consideration of slab thickness and reinforcement.
Trench Footing, Mats, and Deep Foundations
These options offer robust solutions for challenging ground conditions by providing deep, reinforced support structures that anchor the building securely to the ground. While reliable, they may incur additional costs and require extensive excavation and construction work.
Conclusion: Choosing the right foundation design is crucial for ensuring the stability and longevity of metal buildings in the face of varying external forces and ground conditions. By understanding the unique challenges posed by metal building construction and selecting appropriate foundation solutions, including the type of building superstructure, builders can ensure that their choice is truly affordable and of good value, and the structures remain steadfast and resilient for years to come. With careful planning and consideration, the foundation becomes the solid ground upon which the success of building projects are built. Talk to one of our Building Consultants today!



