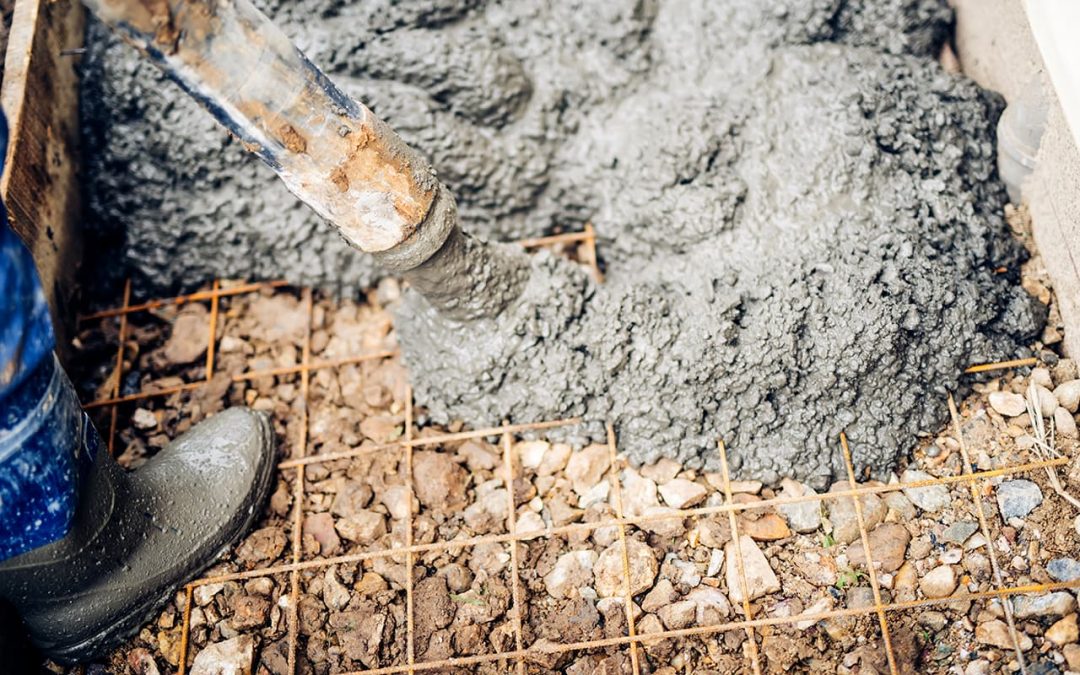It’s not always necessary, but most people choose to put their prefabricated metal garage on a concrete slab. These slabs are going to take a lot of abuse. They’ll support heavy cars or trucks – or maybe even a recreational vehicle or boat. The surface will endure dirt, ice, antifreeze, motor oil, and other caustic substances. Garages aren’t always heated, so the slab has to tolerate freeze and thaw conditions.
The good news is that a properly planned and installed concrete garage slab should have no problem delivering you years of maintenance-free performance. Here’s what to keep in mind – whether you’re thinking of doing it yourself or bringing in a professional concrete contractor for help.
Starting with the Base
Generally, you don’t have to worry too much about your soil’s bearing capacity. Even if you live in coastal areas where there’s an abundance of silt or soft clay, you’ll still be dealing with an allowable soil pressure around 400 pounds per square foot (PSF).
A standard garage concrete slab is usually 6 inches thick. By itself, it weighs only 75 PSF. Add vehicles and you still are adding only about 50 PSF. The combination is well under the allowable soil pressure of poor material.
Concentrate instead on your concrete slab’s ability to provide consistent support. If one portion of the slab settles more than elsewhere, the entire slab will bend and could crack. Avoid this potential hazard by knowing which areas being covered by the slab have been cut and filled. Make sure these areas have been sufficiently compacted.
Avoid making these determinations or attempting to improve soil compaction if the soil is too wet or too dry. Generally, the soil is too wet if you can squeeze a handful and water comes out. Does it fall apart when you open your hand? It’s too dry. Soil that holds its shape when you squeeze a handful has the right moisture content.
You may have difficulties if you live in an area with a lot of clay in the soil. It swells when wet and then shrinks when dry. The process is known as subsidence. It may be necessary to remove the clay where your concrete slab is to be placed. Another option is to have the slab engineered to include post-tension support. This means that the slab won’t rely on the soil underneath it for support.
The topmost layer of soil tends to offer the most problems with compaction and moisture. It’s why many contractors start by removing at least 4 inches of topsoil and replacing it with compactible gravel or crushed stone. Irregular sized gravel or stone is best because it will interlock when compacted. This layer also helps to create a space for under slab pipes or conduit. It also allows for better moisture control, and it helps with radon dissipation.
Slab or No Slab?
One of the reasons why a growing number of people are turning to Miracle Truss ® for DIY prefabricated garage kits is that it’s not necessary to have the slab already in place to put up the structure. Read more about this option on our FAQ page. Then head over to our gallery of garages and shops to see examples shared by our customers.



