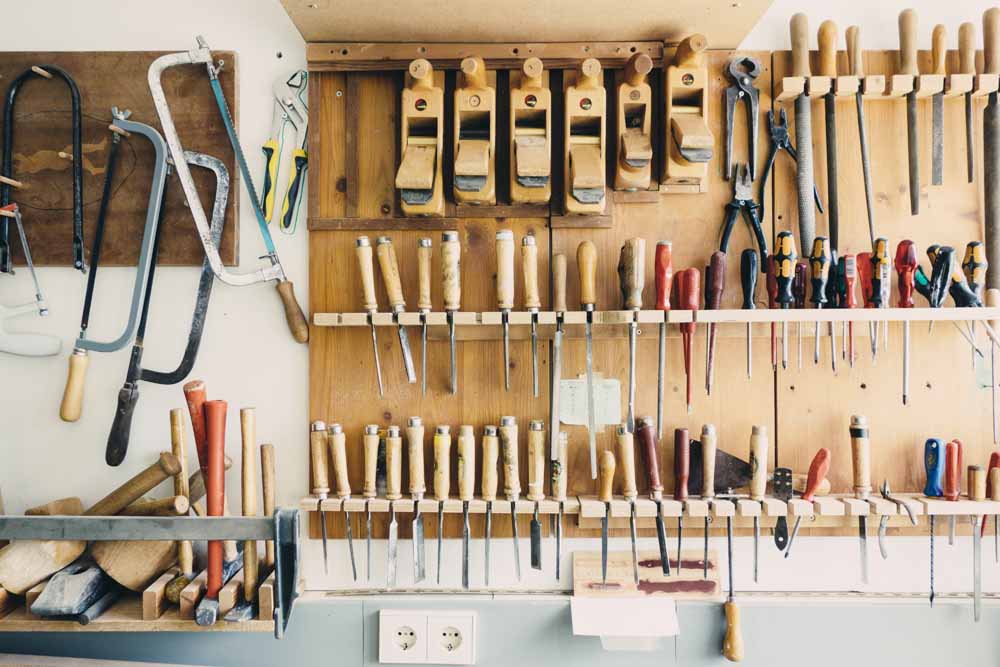Why do all wood workshops seem to look the same? They’re used by a group of people known for unique ideas and artistry – but it seems like once you’ve seen one wood workshop, you’ve seen them all. Are woodworkers saving their imaginations for their craft?
Form follows function. Or, in this case, design follows function. Workshop owners know it makes sense to plan for efficiency. It’s not just about whether a machine will fit in a space. Many woodworking tools occupy far more than their footprint when in use.
Two Kinds Of Space
I know how much space that tool needs. It’s not going anywhere. It’s an approach that will get a novice woodworker in trouble. Big tools occupy more than meets the eye. Sure, there’s the square footage taken up by the tool itself and the stand. But that’s only when it’s sitting quietly.
Take a table saw. It might occupy 10 or so square feet when it’s sitting quietly. But, now consider the space you’ll need around that table saw when it’s in operation. Bring in a full sheet of plywood and you’ll need 32 square feet of space to maneuver it. Suddenly it makes total sense. Even a novice understands why the table saw gets all that valuable open space in the center of a workshop.
Not all woodworking equipment needs the peripheral space of a table saw. Your radial arm or band saw can be positioned against a wall, instead of center stage in the workshop. You’ll only need space on either side of the saw. Rule of thumb: design for free space that’s at least the length of your longest piece of wood on every side of the tool that gets its feed.
Are you starting to see why the drill press often sulks in a corner?
Freestanding vs Tabletop
Your bench serves as the temporary space for a collection of tools not big or powerful enough to warrant their own stand. These will take up less space, and you can stow them away. The tradeoff is that you’ll have to set them up each time. That can account for a considerable amount of time calibrating blades, fences, and gauges.
It’s a way to save space, but you’ll want to consider whether the extra setup effort justifies the square footage you’ll grab back. You might prefer to plan for more space if you can swing it.
Follow The Sun
Natural light is the best kind of illumination for a workshop. It’s why you’ll see a workbench against a wall and under the window. But letting the sun in isn’t the only reason for its location.
Workshop owners pressed for space know that windows – and even doors – can act as space extenders. Let it hang out the window, as long as the weather cooperates. It starts to makes sense why machines with side access often get placed at perpendicular angles to doors and windows.
And speaking of access to additional working space, there’s no such thing as a door that’s too big. The lumber fits through it. Check. But what about the finished product?
Space, Do You Have Enough?
Woodworking isn’t an undertaking for those with space limitations. Many a garage has been sacrificed, but the majority of those who work out of a space made for just a couple of cars will tell you loud and clear. You’re going to need more room.
Our collection of hybrid wood and metal garages and shops fit the bill. Designed with the do-it-yourselfer in mind, our workshop buildings are spacious and durable. They come as packages delivered to your property that can be up and done 5 times faster than conventional construction. Best of all, the clear span steel truss construction means there are no flat ceilings or low hanging rafters to get in the way of those unwieldy pieces of wood.



