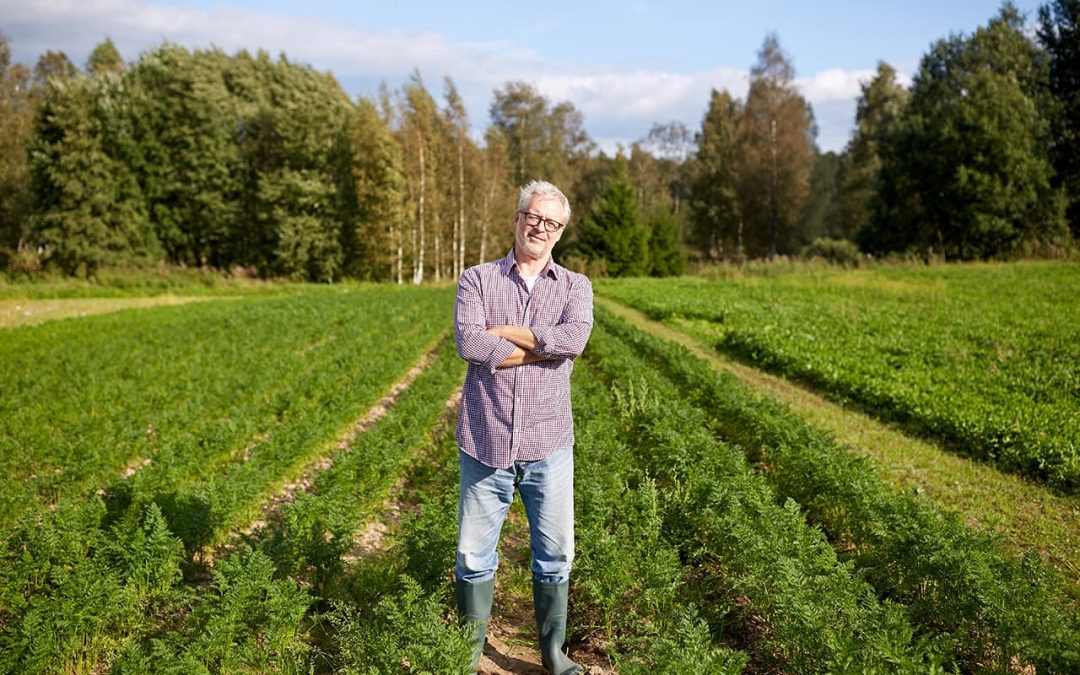Old MacDonald’s farm just wouldn’t cut it today. Ranchers and farmers have to be smart about return on investment, which is why so many of them have ditched traditional construction and switched to pre-engineered metal buildings for agribusiness operations.
Yes, “farming” isn’t what most of them call it anymore. Along with the name upgrade there are plenty of reasons why prefabricated steel structures are the way of the future for this industry.
Cost-Effective
Agribusiness runs on a very tight profit margin. Any asset being added has to have a positive impact on the bottom line. And it’s not just the primary cost. The cost of long term maintenance and upkeep factor into this, too.
It’s why a growing number of ranchers and farmers are turning to Miracle Truss® for agribusiness buildings. These structures are durable and dependable, and meant to last for generations.
There’s nothing mysterious about the cost-effectiveness of a steel building kit. They’re optimally designed to create the strongest structure possible with the least amount of materials. You don’t have to be an economics professor to see that this creates the highest return on investment.
Steel is the best choice for material because of its inherent strength. It can be manufactured with modern engineering to produce truly amazing structures that are more affordable than traditional manufacturing methods.
Clear Span
Farm equipment has always been larger than life. The need for efficiency also makes a need for storage buildings that maximize square footage under protection—without too much concern for support structures that will get in the way.
Traditional barn construction and even steel arch-style structures provide limited structural widths that are often not practical for the harvesting equipment used in agribusiness. Interior columns that support structural load are hazards for these huge machines.
Miracle Truss® Buildings use a simple and strong clear-span web steel truss method. These steel trusses arrive in four easy bolt-together pieces that are test assembled at the factory. Building kits are designed for the do-it-yourselfer. Once the four truss pieces are bolted together and tipped into the air, the legs bolt to the top of your concrete foundation—or concrete pier–through holes that are already drilled in the column baseplate.
This creates building widths with clear spans of 125 feet or more, with wall heights of 30 feet. You can also add half trusses and side roof overhang extensions that increase the square footage to building widths.
Use this form to tell us about your building plans. We’ll send you free information.



