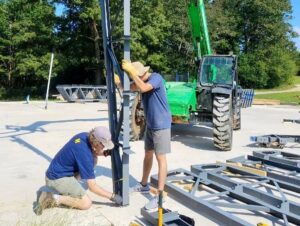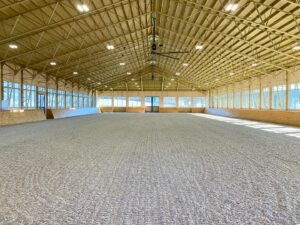Cost Efficiency and Less Stress with Hybrid Buildings
When it comes to constructing a new shop, garage, warehouse or workspace whether it’s for your business, hobby, or personal needs, the process can often seem daunting. From planning and budgeting to managing the construction and dealing with unexpected issues, it’s easy to feel overwhelmed. However, there’s good news: you can streamline the building process, reduce stress, and achieve cost efficiency by choosing an experienced, acclaimed and proven hybrid building provider. Here’s how you can make the journey to your new shop as smooth and cost-effective as possible.
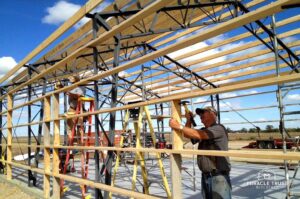 What Are Hybrid Buildings?
What Are Hybrid Buildings?
Hybrid buildings combine different construction materials and methods to leverage the best features of each. Typically, a hybrid building integrates steel and wood, combining the durability and strength of steel with the aesthetic and insulation benefits of wood. This approach not only enhances the structural integrity but also offers flexibility, ease, affordability, resilience in design and functionality.
-
Plan with Precision
Start with a Clear Vision: Before diving into the construction process, take the time to define what you want from your new building. Consider the space you need, the intended use, and any specific features you want. A well-thought-out plan is crucial for minimizing changes and avoiding unexpected costs later on.
Engage an experienced, trained and tested professional: Collaborate with an architect, trusted building advisor or a seasoned builder who has experience with hybrid buildings. Their experience and expertise will help you navigate the design and construction process efficiently, ensuring that your vision is realized within your budget.
-
Embrace Cost Efficiency
Hybrid Buildings Save Money: One of the significant advantages of hybrid buildings is their cost efficiency. By combining steel and wood, you can reduce material costs while still benefiting from the strength and durability of steel and the flexibility in more forgiving assembly, ease of finishing, simplified adapting to in filed adjusting as well as the extremely efficient insulation properties of wood. This combination often results in a more economical build compared to traditional construction methods as well as many cost savings from the added use value.
Energy Efficiency: Hybrid buildings often feature excellent insulation properties, which can lead to significant savings on heating and cooling costs. For example, using EPS core insulation boards in the walls and roof can enhance thermal performance, keeping your shop comfortable year-round while reducing energy costs.
Less Maintenance: Using steel structures main frames and end posts offer extra resistance and resilience to many issues that can affect traditional wood buildings, such as rot and termites. This reduces long-term maintenance costs and increases the lifespan of your building.
-
Streamline the Construction Process
Modular Design: Hybrid buildings often use modular design principles, which means that parts of the building are pre-thought, prefabricated, pre-welded, pre-fit to be easily and quickly assembled on-site. This not only speeds up the construction process but also reduces frustration, labor costs and minimizes errors.
Pre-engineered Solutions: With hybrid buildings, you can take advantage of pre-engineered components, which simplify the construction process. These components are designed to fit together seamlessly, reducing the time and effort required for assembly.
Reduce Stress with Professional Help: While the better choices of suppliers like Miracle Truss are specifically designed for do-it-yourselfers, hiring a good carpenter-builder with some exposure or experience in hybrid buildings can make the process that much smoother. Some can handle the logistics, coordinate with suppliers, and ensure that the project stays on track, on time and within budget.
-
Maximize Flexibility and Functionality
Customizable Designs: Hybrid buildings offer flexibility in design, allowing you to create a space that perfectly meets your needs. Whether you require large open areas for machinery, equipment, or smaller, more specialized spaces, hybrid buildings can be easily and simply customized to fit your specifications.
Future-Proofing: Consider designing your shop with future needs in mind. Hybrid buildings can be easily expanded or modified, allowing you to adapt the space as your requirements change over time.
-
Enjoy the Benefits
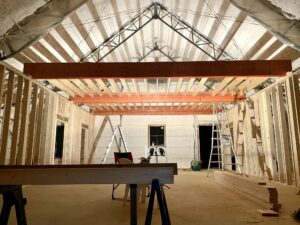
Durability and Aesthetics: Hybrid buildings provide a harmonious combination of strength, simplicity, durability and visual appeal. The combination of steel and wood creates a striking appearance while ensuring that your shop stands up to the test of time.
Comfort and Efficiency: With effective insulation and energy-efficient design, your new shop will be comfortable and cost-effective to operate for generations. This means you can focus on what you do best without worrying about excessive energy bills, tiring maintenance or uncomfortable working conditions.
Conclusion: Building a new shop doesn’t have to be a stressful or costly endeavor. By choosing a hybrid building approach with the right partners like TEAM MIRACLE, you can enjoy cost efficiency, ease of construction, a worry-free process and a flexible, durable space that meets your needs. With careful planning, professional guidance, and the right materials, you’ll have a shop that’s not only functional but also a pleasure to use with a strong investment value. So, roll up your sleeves and get ready to build your dream shop with confidence and ease!
Thank you for reading. If you have any questions or need assistance with your next building project, feel free to reach out. We here at TEAM MIRACLE live to help you make your construction journey as smooth and successful as possible.

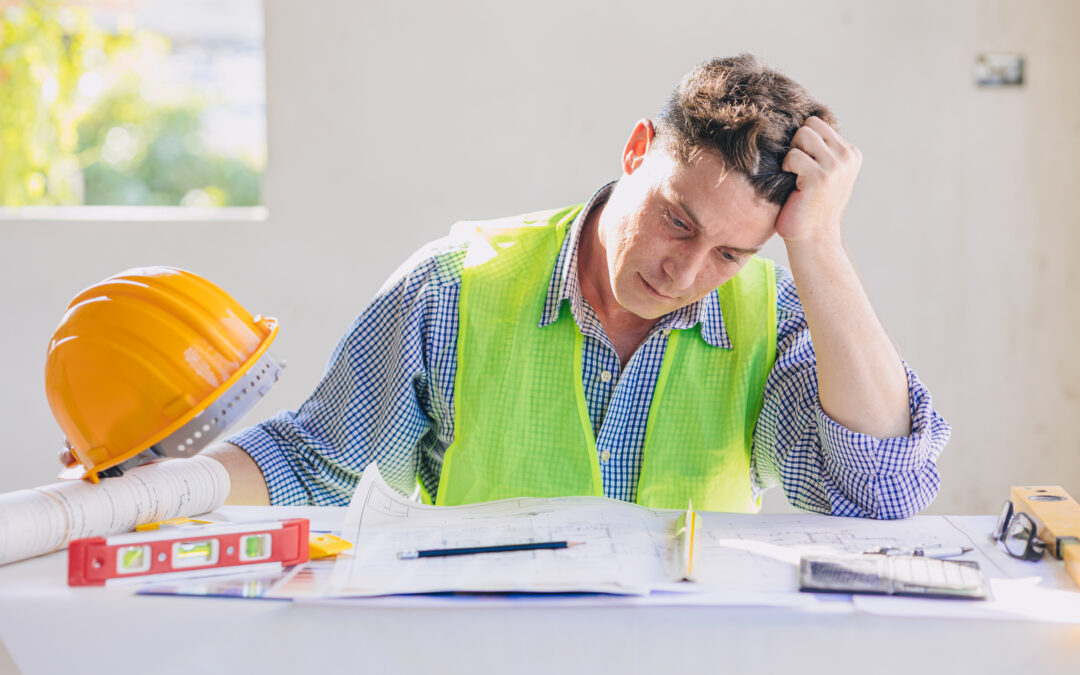

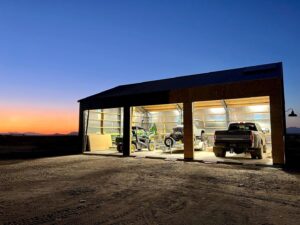 Embrace Cost Efficiency
Embrace Cost Efficiency