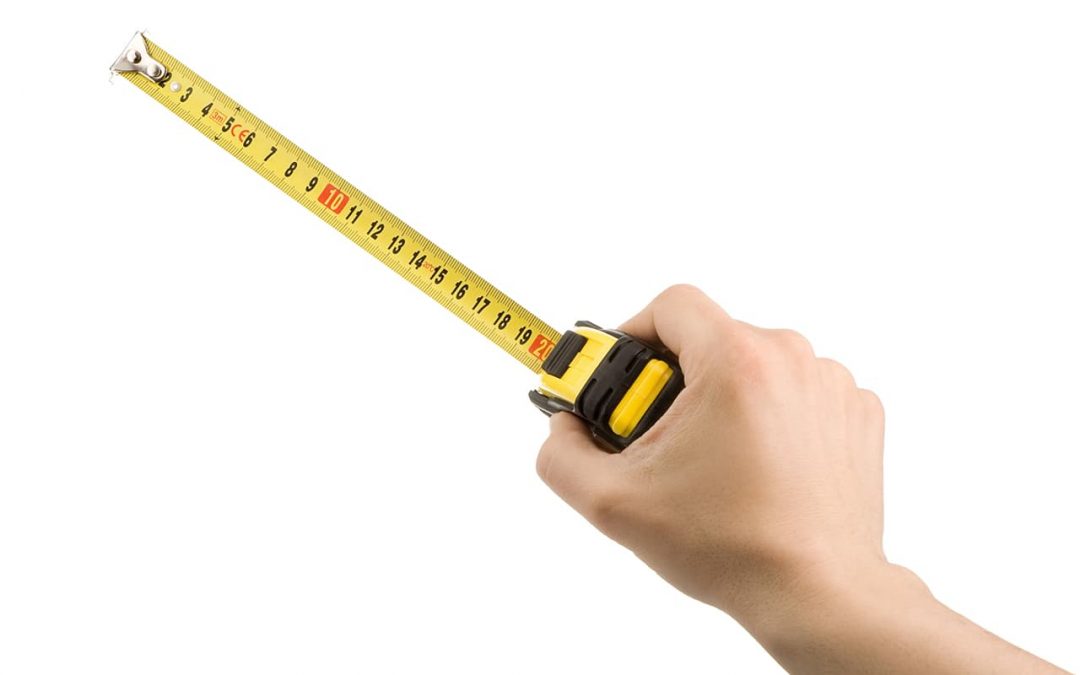Some things just don’t change, and that’s not always good. Take the benchmark measurements for the average garage. They’ve been the same for the past century, even though the length of our vehicles has gone from about 11 feet (the length of a Ford Model T) to about 15 feet today.
Most 2-car garages built today have a minimum size of 20 feet by 20 feet. Is that enough? Let’s do the math.
Width
The average width of a car today is between 6 to 6 ½ feet. Give yourself a couple of feet on both sides to carefully open the door, and you’ll see that you’re already bumping up against the 20-foot width of today’s average garage.
Length
Keeping in mind that the average vehicle today is 15 feet or longer, you’ve got only about another 5 feet left to play with in an average size garage. Let’s say you divide what remains and center your vehicle. You could be left with less than 2 feet in front of and behind.
Most workbenches or storage solutions are between 28 and 36 inches in depth. It’s unlikely that you’d be able to fit it in front of your parked vehicle and have access to the contents. You’d need a minimum of 2 more feet for that.
Height
Many garages have ceiling heights of between 8 and 9 feet. Why is that? Because standard overhead garage doors are built to a height of 7 feet. The irony is that if you really were stuck with just a 20×20 garage, your solution for storage would be the unused space above you. Going up would be your solution if there was no space on your property to expand the width or depth.
What You Get Versus What You Need
The average 2-car garage today is about 20 feet wide and 20 feet long, with an 8-foot ceiling. That might be sufficient if all you plan to do with the garage is park your cars in it. But is that realistic?
Looking the measurements so far, it’s easy to see that a garage offering even just a couple of feet per vehicle in width, as well as 3 or 4 more feet in front and back, would make it far more useful. An alternate solution would be a taller garage that offered vertical storage.
Clear Span Truss Design
One of the reasons a growing number of people are solving their outgrown garage problems with a Miracle Truss® prefab garage kit is because of our clear span truss design. Your garage won’t have a flat ceiling, and there’ll be no low-hanging rafters in the way.
You’re left with more usable interior space for storage, or even a loft. Depending on the size of your building, we can offer wall heights of up to 30 feet. Our 24×40 DIY garage kit might be perfect for you. Check out the details.



