When building a custom space, there are many exciting customization options that allow you to shape your building to meet your specific needs, preferences, and lifestyle. Here are some key customization areas to consider:
- Building Size & Layout
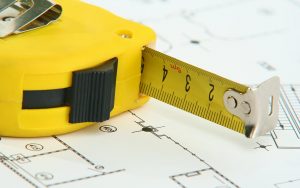
-
- Size: Choose dimensions that best suit your activities, whether it’s a large workshop, a home gym, or a family recreation space. For example, the 34′ wide by 60′ long by 15′ high with a 9:12 roof pitch shop/family cave layout could offer versatile space for both work and play. You can also ask about possible sizes that can lower your cost and add even more value through Engineering options that make some sizes less wasteful!
Example 1: Typical sheets are 3 feet wide – so a building width in an increment of three – that fits all sheets without having to cut an edge will have some benefits!
Example 2: Having bays that are “even” numbered can eliminate having to trim your secondaries (purlins & girts).
-
- Layout: Design an open floor plan or create dedicated zones for different purposes (workshop, storage, living, or recreation). You can also add mezzanine levels for extra storage or office space. With stand alone Engineering Design of a webbed truss system, you will have the extra flexibility to put non load bearing required walls virtually ANYWHERE you would prefer.
-
Interior Customization
-
- Flooring: Opt for durable concrete, hardwood, or even rubber flooring depending on the use of the space. For example, basketball training areas might benefit from sports-specific flooring. Depending on your particular situation, with new and advancing technologies and methodologies it is becoming easier to get “heated floors” over an expanded polystyrene layer of “insulation” to literally create a thermos bottle effect to keep your accommodations not only energy cost efficient – but climate comfortable throughout.
- Wall finishes: Choose between wood paneling, drywall, or steel panels, depending on whether you want a rustic, industrial, or sleek modern look. Again, with the stand-alone design – the finishes of not interior or exterior is not a pre-requisite for the building structure to meet most loads. You may only have to address higher wind load requirements in certain parts of the country.
- Insulation and climate control: Adding energy-efficient insulation (like EPS core radiant barrier insulation boards with built-in thermal breaks) and accordingly specified HVAC systems for heating, cooling, and ventilation can easily, simply and cost effectively create a comfortable and environmentally conscious home/business/shop/shouse/barndominium year-round. Pro tip: Do ask your HVAC team to specify according to the true “insulating” value of a well installed “super insulation EPS core system”. Having too “big” a system can prove to be very wasteful.
- Doors & Windows
-
- Doors: Choose from overhead garage doors, sliding barn doors, or custom entryways that accommodate both aesthetics and functionality. Large doors may be necessary for vehicle or equipment storage, while stylish French doors can enhance a family or entertainment space. Knowing exact locations can be beneficial – but often not a necessity for wood-steel hybrid designs versus rigid frame, plate beam or even pole barn systems.
- Windows: Customize the number, size, and placement of windows to maximize natural light, views, and ventilation. Skylights and large windows can brighten spaces like a home gym or indoor sports area. Again, knowing exact locations can be beneficial – but often not a necessity for wood-steel hybrid designs versus rigid frame, plate beam or even pole barn systems.
-
Exterior Finishes
-
- Siding & Roofing Materials: Select from a variety of materials such as steel, wood, vinyl, or brick. This allows you to match the style of the building to the surrounding environment, whether it’s a barn, workshop, or family entertainment space. Hybrids make it all stronger, more affordable, flexible, easier and even more resilient for many reasons.
- Roof design: Go with a pitched roof for a traditional look or a flat roof for modern appeal. You can also customize with a unique roof pitch, as even in a higher roof pitch to enhance visual appeal or maximize ceiling height.
- Lighting & Electrical
-
- Lighting: Design a custom lighting plan that suits the activities in your space. This could include bright overhead LED lights for workshops or softer, mood-setting lights for entertainment areas.
- Power outlets: Customize outlet placement to accommodate specific equipment, tools, or electronics. This ensures you have easy access to power where you need it, whether for heavy machinery or charging stations. With open web design frames, it’s easier to run wiring through various parts of the premises.
Storage Solutions
-
- Built-in shelving: Integrate custom shelves, cabinets, and workbenches into your design to optimize storage for tools, equipment, or sports gear. If you are building a shop or open wall industrial look concept – the girts themselves can double as shelving too.
- Lofts and mezzanines: These can offer additional storage without taking up valuable ground-level space, ideal for keeping seasonal items or extra inventory out of the way. If land is scarce or expensive – you can build UP! Hybrids offer effective and efficient solutions to creating more value-added space on a limited footprint of land. You can add these in all steel to save on labor – or even easily ADD ON later in do-it-yourself fashion to evolve your dream over time to allow you to get your project started sooner and in a more “bite sized” approach!
-
Multi-Functional Spaces
-
- Indoor sports & recreation: Create dedicated areas like basketball courts, indoor soccer fields, or batting cages for training and recreation. If you are a hockey enthusiast – areas to practice your shot, stickhandling and even skating on synthetic surfaces is really becoming more and more popular!
- Living & leisure areas: In a “shouse” or barndominium, you can combine functional workspaces with luxurious living areas. Add custom kitchens, lounges, or home theaters to make the space enjoyable for both work and relaxation. Many are adding “inside and attached’ man cave, she shed or even ‘we shed” spaces for safer and more affordable family and friend gatherings.
- Safety & Security Features
-
- Fireproofing & ventilation: For workshops and garages, add fireproof walls and enhanced ventilation systems to create a safer workspace. Again, all made simpler and easier with wood-steel hybrid designed systems.
- Security systems: Install security cameras, motion detectors, and reinforced locks to protect your valuable tools, equipment, or assets stored inside.
-
Energy Efficiency
-
- Solar panels & sustainable energy: Easily and simply install solar panels or other energy-efficient systems to reduce electricity costs and minimize environmental impact.
- Smart building technology: Add smart thermostats, lighting, and security systems that can be controlled remotely, increasing convenience and efficiency.
- Aesthetic Touches
-
- Color schemes: Customize your color choices both inside and outside to reflect your personal style. Whether you want a classic barn red or sleek modern gray, the right colors can bring your building to life. Conventional steel paneling has evolved to add more colors, various looks and even textures to their much more durable and long-lasting material options.
- Decorative features: Customize with decorative accents like stone façades, porches, custom signage with mansards, cantilevers and / or trim work to give the building a unique, personalized and even higher curb appeal.
-
Outdoor Extensions
-
- Patios & decks: Add a self-supporting porch or deck to extend your usable space outdoors, creating sheltered safe areas for relaxing, barbecuing, or outdoor entertainment.
- Landscaping: Integrate your building into its surroundings with custom landscaping, outdoor lighting, or garden features that enhance both the functionality and aesthetic of the property.
By putting YOU in control, these customization options allow you to design a space that fits your exact vision, offering protection, comfort, cost effectiveness and enjoyment. Whether you need a shop, home, barn, barndominium, shouse or recreational area, hybrid buildings like Miracle Truss Buildings provide the flexibility and durability to make your dreams a reality!

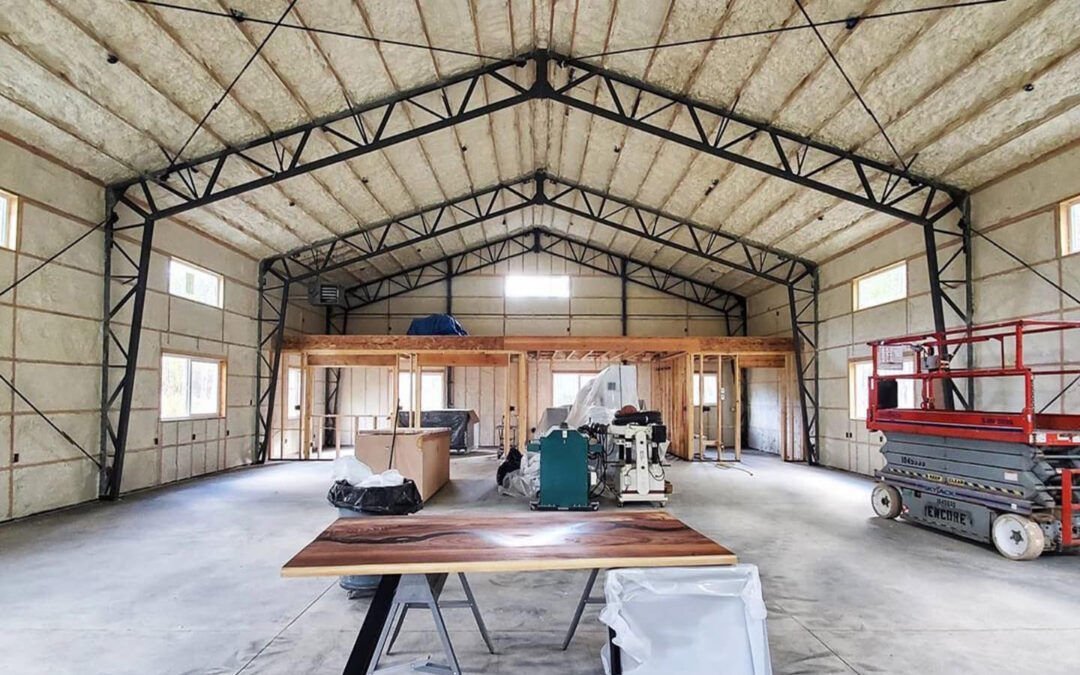
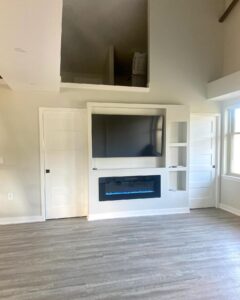 Interior Customization
Interior Customization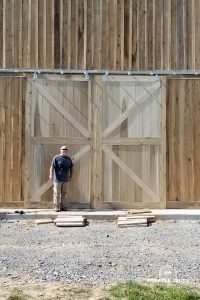
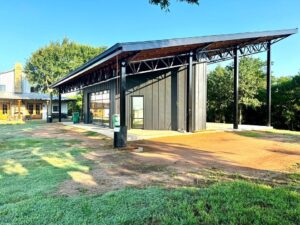 Exterior Finishes
Exterior Finishes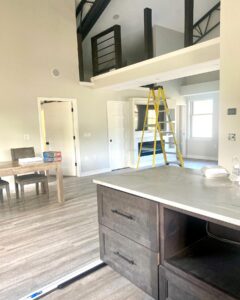 Storage Solutions
Storage Solutions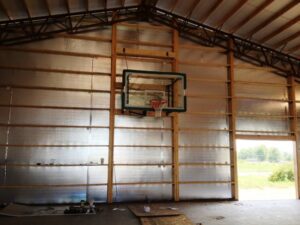 Multi-Functional Spaces
Multi-Functional Spaces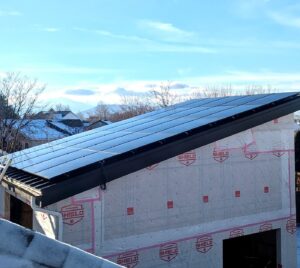 Energy Efficiency
Energy Efficiency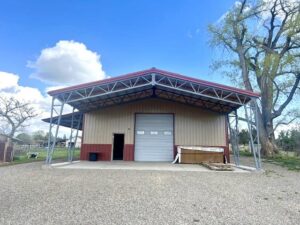 Outdoor Extensions
Outdoor Extensions
