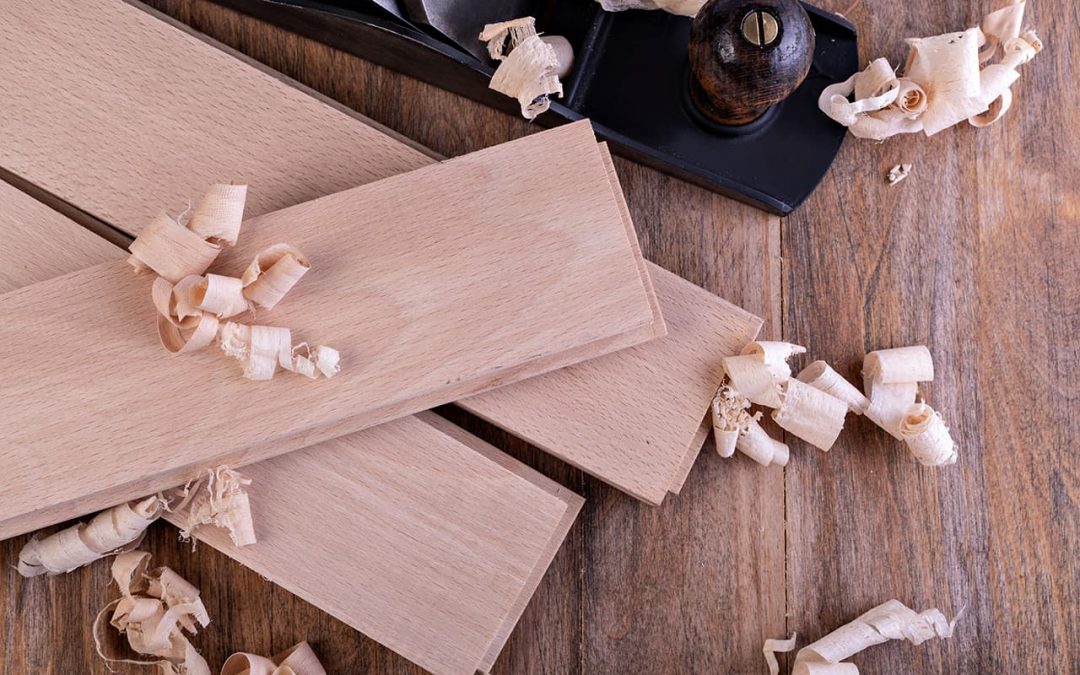You can do it by trial and error, or you can listen to woodworkers who have been doing it for decades. It really does matter how you lay out your workshop by prioritizing efficiency and organization.
Home designers agree that the kitchen triangle remains the best way to lay out a kitchen. It’s a time tested arrangement where there’s a triangle created between the stove, the sink, and the refrigerator. It prevents wasted space and movement. The same idea applies to a workshop.
Start with Your Diagram
Major pieces of woodworking equipment can weigh many hundreds of pounds. They must be leveled and calibrated, which means they’re not meant to be moved all that often. It’s why you should take the time to create a diagram to help decide where to place or position the woodworking equipment you either already own or plan to buy for your workshop.
The optimal layout for this equipment and storage for both material and tools will follow the triangle concept found in most modern kitchens.
Point 1
Your lumber storage is crucial. Make it the first point of the triangle – especially because you will need adequate storage for both long pieces and flat plywood sheets. The wood has to be climatized, as well, so having it in your workshop allows you to access wood that’s ready to be used for a project.
Raised storage helps to keep floorspace clear for equipment. It’s one reason why a growing number of woodworkers turn to Miracle Truss® and our DIY prefabricated metal and steel shops. Our clear-span truss designs do away with ceilings and low hanging rafters to offer more usable interior space. You’ll be able to move those large sheets of wood around easily without giving thought to what’s above you.
Point 2
The second point of your triangle is the all-important workbench. Larger equipment such as your table saw or jointer will require walk-around room, so these pieces may not be key to the triangle. Your workbench, though, often is where you’ll spend a lot of time after you’ve milled and prepared wood for assembly.
The area around your workbench should be reserved for the hand tools and smaller power tools that you use most often.
Point 3
The last corner of your workshop triangle is the finishing station. It’s where you’ll move to accomplish find and detailed work such as sanding, finishing, or painting. Isolating this activity to its own corner helps you keep it clean and organized.
Dedicated Space
Segregating these three main functions helps you keep a logical flow to your work, and it will assist you in deciding where to place the remainder of your equipment so it helps you eliminate wasted time searching for tools or wasting steps carrying things back and forth.
Use this form to tell us about your workshop plans. We’ll send you free information and pricing.



